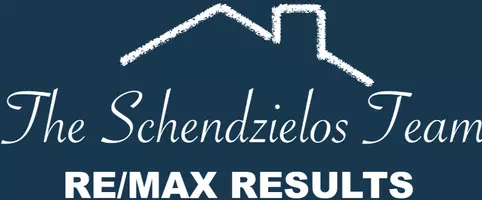5 Beds
4 Baths
3,266 SqFt
5 Beds
4 Baths
3,266 SqFt
OPEN HOUSE
Thu Jun 05, 5:00pm - 7:00pm
Key Details
Property Type Single Family Home
Sub Type Single Family Residence
Listing Status Active
Purchase Type For Sale
Square Footage 3,266 sqft
Price per Sqft $137
Subdivision Sterling Heights Two
MLS Listing ID 6715883
Bedrooms 5
Full Baths 3
Three Quarter Bath 1
Year Built 1998
Annual Tax Amount $4,486
Tax Year 2025
Contingent None
Lot Size 0.350 Acres
Acres 0.35
Lot Dimensions .35
Property Sub-Type Single Family Residence
Property Description
Close to parks, Munsinger Gardens and 3 golf courses. Refreshed & Repriced-Stunning home with high end features and a home warranty! This stunning 5-bedroom, 4-bathroom, 3600 square foot home offers the perfect blend of comfort, elegance and practicality. This property features a beautifully landscaped, private yard and deck-perfect for relaxing or entertaining outdoors as well as a 3 stall attached garage for hobbies and vehicles. Step inside to an inviting open-concept layout enhanced by oak cabinetry, granite countertops and stately decorative pillars that add a touch of sophistication. The kitchen is a chef's dream with an eat-in bar, walk in pantry and plenty of counter space for meal prep and gatherings. Enjoy the convenience of a main floor master suite complete with a private bathroom and his/her closets. The living room features a cozy fireplace and is bathed in natural light thanks to the patio doors that open to the back yard deck-offering seamless indoor/outdoor living and views of the well kept yard. With generously sized bedrooms, multiple living spaces, a home office and thoughtful touches throughout, this home is designed to meet all your lifestyle needs. With its fresh interior and a new, market-smart price as well as a home warranty, this home is a standout opportunity for today's buyer.
*New shingles/gutters 2024 *in-ground lawn sprinkler *main floor master *main floor laundry *patio *fireplace *home office *kitchen pantry and island *his and her master closets *formal dining *gorgeous yard *3 stall garage *
Location
State MN
County Sherburne
Zoning Residential-Single Family
Rooms
Basement Block, Finished, Full
Dining Room Eat In Kitchen, Separate/Formal Dining Room
Interior
Heating Forced Air
Cooling Central Air
Fireplaces Number 1
Fireplaces Type Living Room
Fireplace No
Appliance Dishwasher, Dryer, Exhaust Fan, Range, Refrigerator, Washer
Exterior
Parking Features Attached Garage
Garage Spaces 3.0
Building
Story Two
Foundation 1512
Sewer City Sewer/Connected
Water City Water/Connected
Level or Stories Two
Structure Type Metal Siding,Vinyl Siding
New Construction false
Schools
School District St. Cloud
Others
Virtual Tour https://video214.com/play/PnEuaxao0lOsxfZ8VonFOA/s/dark
GET MORE INFORMATION
REALTOR® | Lic# J: 40460226 | D: 40832400






