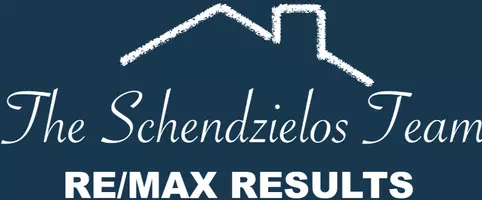3 Beds
2 Baths
1,910 SqFt
3 Beds
2 Baths
1,910 SqFt
Key Details
Property Type Single Family Home
Sub Type Single Family Residence
Listing Status Pending
Purchase Type For Sale
Square Footage 1,910 sqft
Price per Sqft $214
Subdivision Rolling Hills 1St Add
MLS Listing ID 6725242
Bedrooms 3
Full Baths 2
Year Built 1988
Annual Tax Amount $4,388
Tax Year 2024
Contingent None
Lot Size 10,454 Sqft
Acres 0.24
Lot Dimensions 64x167x74x120
Property Sub-Type Single Family Residence
Property Description
Welcome to the home you've been waiting for—where style, comfort, and peace of mind meet. This beautifully updated split-level residence is truly turnkey, offering a fresh, modern feel throughout and no big-ticket projects to worry about.
Tucked away on a quiet cul-de-sac, this home offers the perfect blend of privacy and neighborhood charm—an ideal setting for peaceful mornings and low-traffic afternoons.
From the brand new furnace and AC (2025) to the stunning upper and lower bathrooms (2023 & 2025), every corner has been thoughtfully upgraded.
Step into the oversized, insulated two-car garage—complete with built-in open wood lockers (2020) that create the perfect mudroom drop zone. Inside, the spacious upper-level family room is bathed in natural light from large front-facing windows. The open-concept kitchen and dining area features a quartz center island (2022), stainless steel appliances—including a brand new range oven (2025), newer dishwasher (2023), and microwave (2024)—plus updated cabinet hardware for a sleek, fresh look.
Upstairs, you'll find two generous bedrooms with large closets and a fully renovated bathroom (2023). Downstairs, the cozy second living space is perfect for entertaining, complete with a bar area, mini fridge, and a newly added office. A large third bedroom and beautifully remodeled lower bathroom (2025) make this level as functional as it is stylish.
Outside, enjoy your fully fenced backyard oasis with a brand new deck (2024), concrete pad (2024), and a patio under a charming gazebo—ideal for gatherings or quiet evenings under the stars.
Additional highlights include luxury vinyl flooring throughout (2022), a water filtration system in the kitchen (2020), vinyl windows for energy efficiency, and a freshly updated mechanical room.
This home has it all—updates where they matter most, space to spread out, and an unbeatable move-in ready experience. Schedule your showing today and fall in love with the ease of modern living!
Location
State MN
County Washington
Zoning Residential-Single Family
Rooms
Basement Block, Daylight/Lookout Windows, Finished, Full
Interior
Heating Forced Air
Cooling Central Air
Fireplace No
Appliance Dishwasher, Disposal, Dryer, Gas Water Heater, Water Filtration System, Microwave, Range, Refrigerator, Stainless Steel Appliances, Washer
Exterior
Parking Features Attached Garage, Concrete, Finished Garage, Garage Door Opener, Insulated Garage, Storage
Garage Spaces 2.0
Roof Type Age 8 Years or Less
Building
Lot Description Some Trees
Story Split Entry (Bi-Level)
Foundation 960
Sewer City Sewer/Connected
Water City Water/Connected
Level or Stories Split Entry (Bi-Level)
Structure Type Vinyl Siding
New Construction false
Schools
School District South Washington County
GET MORE INFORMATION
REALTOR® | Lic# J: 40460226 | D: 40832400






