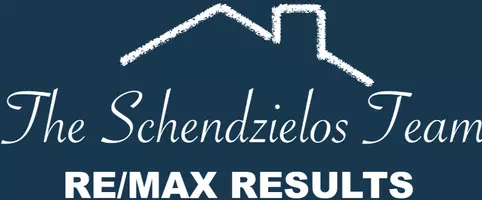
3 Beds
2 Baths
1,626 SqFt
3 Beds
2 Baths
1,626 SqFt
Key Details
Property Type Townhouse
Sub Type Townhouse Side x Side
Listing Status Active
Purchase Type For Sale
Square Footage 1,626 sqft
Price per Sqft $158
Subdivision Surrey Heights 1St Add
MLS Listing ID 6613019
Bedrooms 3
Full Baths 2
HOA Fees $353/mo
Year Built 1972
Annual Tax Amount $2,205
Tax Year 2025
Contingent None
Lot Size 2,178 Sqft
Acres 0.05
Lot Dimensions Common
Property Sub-Type Townhouse Side x Side
Property Description
You'll love the new kitchen flooring and inviting main level featuring a cozy fireplace and owner's suite with walk-through closet leading directly to the full bath — a layout rarely found at this price point.
The fully finished lower level adds tremendous value with two additional bedrooms, a full bath, an office/flex space, laundry room, and generous storage. It's ideal for guests, hobbies, or remote work.
All major appliances are maintained under warranty, and the water softener is already in place — offering peace of mind and lower maintenance costs. The Surrey Heights community includes a pool, playgrounds, and walking trails, and is conveniently located near shopping, restaurants, and major highways.
Move-in ready and priced right, this home delivers more space, convenience, and quality for your money — a smart buy in today's market.
Location
State MN
County Dakota
Zoning Residential-Single Family
Rooms
Family Room Play Area
Basement Finished
Dining Room Breakfast Bar, Informal Dining Room
Interior
Heating Forced Air, Fireplace(s)
Cooling Central Air
Fireplaces Number 1
Fireplaces Type Primary Bedroom, Wood Burning
Fireplace Yes
Appliance Air-To-Air Exchanger, Dishwasher, Disposal, Dryer, Humidifier, Microwave, Range, Refrigerator, Stainless Steel Appliances, Washer, Water Softener Owned
Exterior
Parking Features Assigned, Detached, Asphalt, Garage Door Opener
Garage Spaces 1.0
Fence Full, Wood
Pool Below Ground, Heated, Outdoor Pool, Shared
Roof Type Pitched
Building
Lot Description Some Trees
Story Split Entry (Bi-Level)
Foundation 826
Sewer City Sewer/Connected
Water City Water/Connected
Level or Stories Split Entry (Bi-Level)
Structure Type Vinyl Siding
New Construction false
Schools
School District West St. Paul-Mendota Hts.-Eagan
Others
HOA Fee Include Maintenance Structure,Lawn Care,Maintenance Grounds,Trash,Snow Removal
Restrictions Mandatory Owners Assoc,Pets - Cats Allowed,Pets - Dogs Allowed,Rental Restrictions May Apply
GET MORE INFORMATION

REALTOR® | Lic# J: 40460226 | D: 40832400






