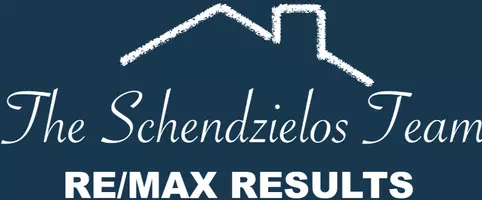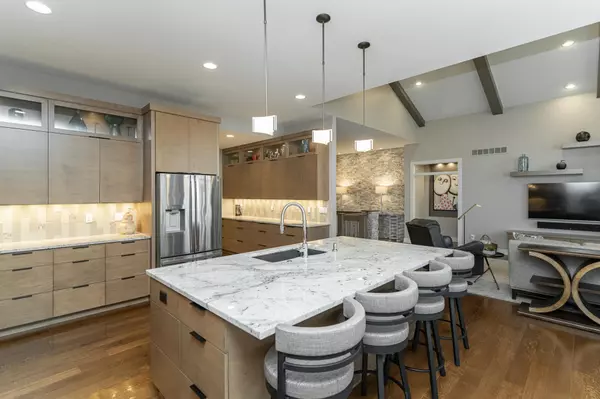4 Beds
3 Baths
4,615 SqFt
4 Beds
3 Baths
4,615 SqFt
OPEN HOUSE
Sun Aug 03, 11:00am - 12:30pm
Key Details
Property Type Single Family Home
Sub Type Single Family Residence
Listing Status Active
Purchase Type For Sale
Square Footage 4,615 sqft
Price per Sqft $292
Subdivision Mayo Woodlands
MLS Listing ID 6765291
Bedrooms 4
Full Baths 2
Half Baths 1
HOA Fees $1,839/ann
Year Built 2017
Annual Tax Amount $9,800
Tax Year 2024
Contingent None
Lot Size 0.620 Acres
Acres 0.62
Lot Dimensions irregular
Property Sub-Type Single Family Residence
Property Description
From the moment you arrive, the quality is unmistakable. The fully finished, oversized 4-car garage—complete with heated floors, premium lighting, insulated doors, air/water hose system, central vacuum, and two 220-volt outlets for EV charging—is a dream setup for any enthusiast. A mini-split heating and cooling system ensures comfort all year round.
Inside, no detail has been overlooked. The chef's kitchen features soft-close cabinetry, illuminated upper cabinets, a pop-up vent, induction cooktop, and top-tier appliances. Vaulted ceilings with exposed beams in the great room, custom lighted niches to showcase your artwork, and two elegant gas fireplaces (one framed by reclaimed barn beams) all add to the warm sophistication throughout the main level.
The luxurious primary suite includes a walk-in closet with a built-in wall safe, remote-controlled ceiling fans, and a spa-like en suite bath that invites relaxation. The lower-level walkout is an entertainer's paradise with a full theater room, a garden/hobby room with patio access, and extensive storage—including a massive storm-shelter-ready storeroom and an oversized utility room with a mop sink and built-in dog wash station.
Additional highlights include a garden shop with tiled floors, water access, and a floor drain, plus a well-equipped laundry room with storage, cleaning closet, and additional fridge/freezer. Every inch of this home is designed with livability and functionality in mind.
Outside, the manicured grounds are just as impressive. Enjoy peace of mind with a new roof, James Hardie siding, security cameras, and custom exterior lighting—along with holiday-ready electrical outlets. The property backs up to a private walking path and is just steps from a serene community park.
With all appliances included, hydronic in-floor heating throughout, and an unmatched level of care and design, this is more than a home—it's a legacy. Rarely does a property of this caliber become available. If you're looking for something truly exceptional, you would be fortunate to call this home your own.
Location
State MN
County Olmsted
Zoning Residential-Single Family
Rooms
Basement Drain Tiled, Finished, Full, Concrete, Sump Basket, Sump Pump, Walkout
Dining Room Eat In Kitchen, Informal Dining Room, Kitchen/Dining Room, Living/Dining Room
Interior
Heating Forced Air, Radiant Floor
Cooling Central Air
Fireplaces Number 2
Fireplaces Type Decorative, Gas
Fireplace No
Appliance Air-To-Air Exchanger, Cooktop, Dishwasher, Disposal, Dryer, Exhaust Fan, Freezer, Humidifier, Gas Water Heater, Microwave, Refrigerator, Wall Oven, Washer, Water Softener Owned
Exterior
Parking Features Attached Garage, Concrete, Floor Drain, Finished Garage, Garage Door Opener, Heated Garage, Insulated Garage, Multiple Garages, Tandem
Garage Spaces 4.0
Roof Type Age 8 Years or Less,Architectural Shingle
Building
Lot Description Irregular Lot, Many Trees
Story One
Foundation 2159
Sewer Shared Septic
Water Shared System
Level or Stories One
Structure Type Brick/Stone,Fiber Cement
New Construction false
Schools
Elementary Schools Bamber Valley
Middle Schools John Adams
High Schools Mayo
School District Rochester
Others
HOA Fee Include Shared Amenities
GET MORE INFORMATION
REALTOR® | Lic# J: 40460226 | D: 40832400






