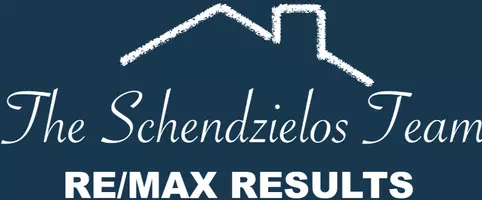3 Beds
2 Baths
2,180 SqFt
3 Beds
2 Baths
2,180 SqFt
Key Details
Property Type Single Family Home
Sub Type Single Family Residence
Listing Status Coming Soon
Purchase Type For Sale
Square Footage 2,180 sqft
Price per Sqft $199
Subdivision Royal Oak Hills 1St Add
MLS Listing ID 6760830
Bedrooms 3
Full Baths 1
Three Quarter Bath 1
Year Built 1964
Annual Tax Amount $5,156
Tax Year 2025
Contingent None
Lot Size 9,583 Sqft
Acres 0.22
Lot Dimensions 79x122
Property Sub-Type Single Family Residence
Property Description
4-level split home with 3 bedrooms on one level, hardwood floors,
three areas of living - large main level living room, cozy lower level family room and main floor with gas fireplace.
Step through french doors onto the large covered patio
Spacious, fenced back yard
Neighborhood parks nearby - Hidden Valley and Northwood Parkway
Schools nearby: RSI, Sonnesyn, Plymouth Middle School and both Armstrong and Cooper High Schools
Easy highway access to 100 or 169
This home has been thoughtfully updated and is ready for its next chapter. Enjoy peace of mind with a brand-new vinyl siding exterior and roof with warranty.
New range and updated kitchen. Step inside to find beautiful hardwood floors that flow throughout the main living areas, giving the home warmth and character. The kitchen has been tastefully updated with newer cabinets, offering plenty of storage and a modern feel, along with fresh interior paint that brightens every room. Whether you're relaxing inside or entertaining guests, this home delivers comfort and functionality. Conveniently located near parks, schools, shopping, and major roadways.
This is the one you've been waiting for.
New sump pump, less than 2 years old.
Location
State MN
County Hennepin
Zoning Residential-Single Family
Rooms
Basement Drain Tiled, Finished, Full, Storage Space, Sump Pump
Dining Room Breakfast Bar, Informal Dining Room
Interior
Heating Forced Air
Cooling Central Air
Fireplaces Number 1
Fireplaces Type Brick, Electric
Fireplace Yes
Appliance Dishwasher, Dryer, Gas Water Heater, Range, Refrigerator, Stainless Steel Appliances, Washer
Exterior
Parking Features Attached Garage
Garage Spaces 2.0
Fence Partial, Wood
Pool None
Roof Type Age 8 Years or Less
Building
Story Four or More Level Split
Foundation 1310
Sewer City Sewer/Connected
Water City Water/Connected
Level or Stories Four or More Level Split
Structure Type Vinyl Siding
New Construction false
Schools
School District Robbinsdale
GET MORE INFORMATION
REALTOR® | Lic# J: 40460226 | D: 40832400






