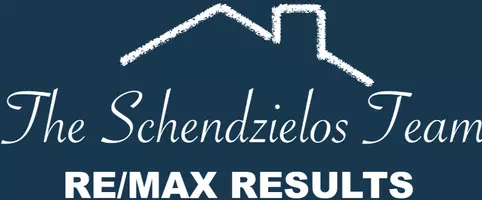4 Beds
4 Baths
3,518 SqFt
4 Beds
4 Baths
3,518 SqFt
Key Details
Property Type Single Family Home
Sub Type Single Family Residence
Listing Status Coming Soon
Purchase Type For Sale
Square Footage 3,518 sqft
Price per Sqft $163
Subdivision Stonebriar 2Nd Add
MLS Listing ID 6780589
Bedrooms 4
Full Baths 2
Half Baths 1
Three Quarter Bath 1
Year Built 1997
Annual Tax Amount $5,758
Tax Year 2024
Contingent None
Lot Size 0.270 Acres
Acres 0.27
Lot Dimensions 86x135
Property Sub-Type Single Family Residence
Property Description
Experience elevated living in this stunning 4-bedroom, 4-bathroom custom home, offering over 3200 square feet of refined space on a serene, private wooded lot. Thoughtfully designed and impeccably maintained, this two-story residence combines luxury, comfort, and timeless elegance.
Step inside to soaring ceilings, rich natural light, and a flowing layout ideal for both everyday living and upscale entertaining. The open-concept kitchen is a chef's dream, featuring premium finishes, ample prep space, and seamless connection to the sun-drenched deck. The 3 Season Porch is entered from the family room.
The main floor offers added convenience with a private laundry room and flexible living areas, while the upper level hosts three spacious bedrooms. The primary bedroom boasts a spa-inspired bath. A 3-car garage completes the package, offering generous space for vehicles and storage. A rare find is the third stall in the garage is extra deep providing additional storage or workshop. Located in one of the area's most sought-after neighborhoods-just minutes from top-rated schools, dining, and commuter access-this home is the perfect blend of privacy and accessibility.
Luxury, location, and lifestyle-schedule your private tour today.
Location
State MN
County Dakota
Zoning Residential-Single Family
Rooms
Basement Drain Tiled, Finished, Full, Sump Pump
Interior
Heating Forced Air
Cooling Central Air
Fireplaces Number 1
Fireplaces Type Family Room, Gas
Fireplace Yes
Appliance Dishwasher, Dryer, Microwave, Range, Refrigerator, Washer
Exterior
Parking Features Attached Garage, Concrete, Garage Door Opener
Garage Spaces 3.0
Pool None
Roof Type Asphalt,Pitched
Building
Lot Description Some Trees
Story Two
Foundation 1291
Sewer City Sewer/Connected
Water City Water/Connected
Level or Stories Two
Structure Type Metal Siding
New Construction false
Schools
School District Lakeville
Others
Virtual Tour https://my.matterport.com/show/?m=DGWt9o8Nfbq&mls=1
GET MORE INFORMATION
REALTOR® | Lic# J: 40460226 | D: 40832400






