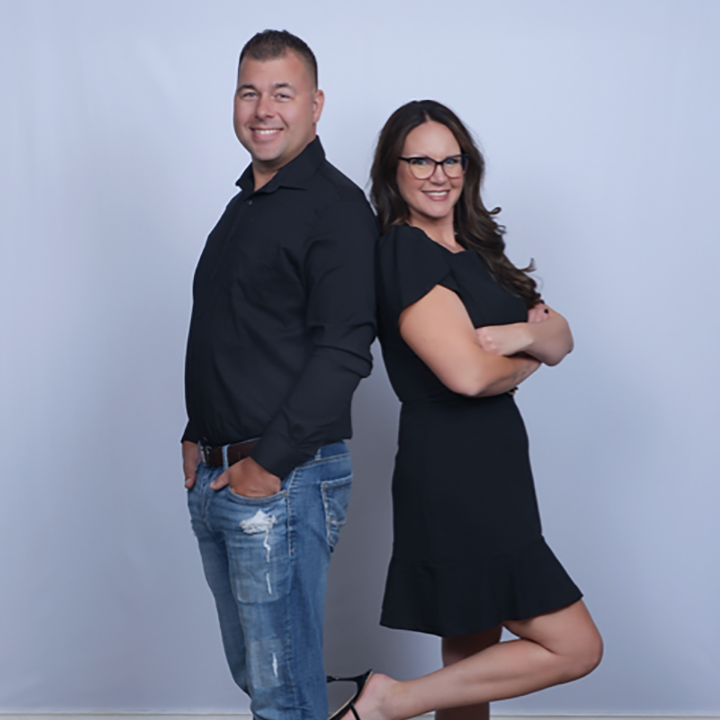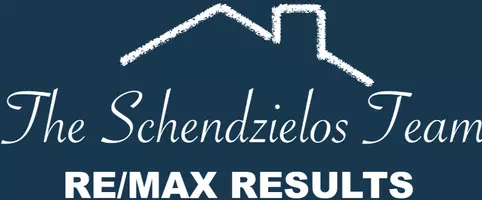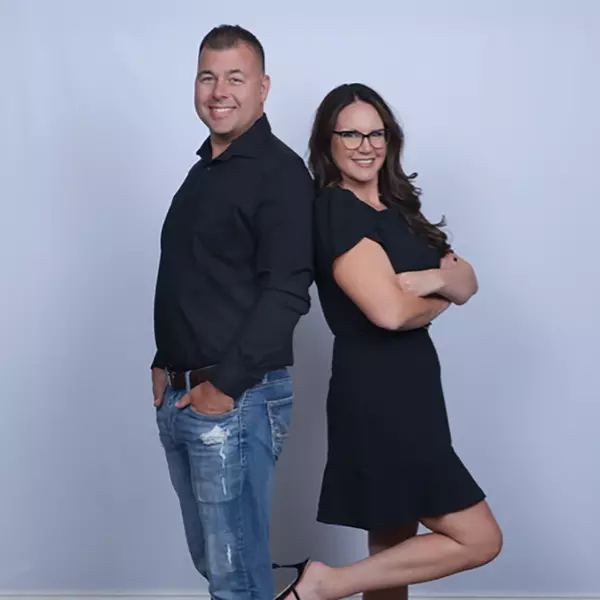5 Beds
6 Baths
5,321 SqFt
5 Beds
6 Baths
5,321 SqFt
Open House
Sat Sep 13, 2:00pm - 4:00pm
Key Details
Property Type Single Family Home
Sub Type Single Family Residence
Listing Status Active
Purchase Type For Sale
Square Footage 5,321 sqft
Price per Sqft $204
Subdivision Spirit Of Brandtjen Farm 20Th Add
MLS Listing ID 6766484
Bedrooms 5
Full Baths 2
Half Baths 1
Three Quarter Bath 3
HOA Fees $115/mo
Year Built 2020
Annual Tax Amount $11,558
Tax Year 2024
Contingent None
Lot Size 0.270 Acres
Acres 0.27
Lot Dimensions 79x135x93x142
Property Sub-Type Single Family Residence
Property Description
Step inside and feel immediately at home. The sunlit kitchen is the true centerpiece—anchored by a generous quartz island, accented with sleek stainless appliances including a wall oven, and framed by crisp cabinetry, stylish backsplash, and both a butler's pantry and walk-in pantry. It's a space designed for gatherings—whether that's hosting a holiday dinner or simply enjoying pancakes on a Saturday morning. The kitchen flows seamlessly into the warm, welcoming family room with its stone fireplace and custom built-ins, while the private office with French doors and the formal dining/flex space give you the freedom to live exactly how you want. A main-level guest suite provides comfort and privacy for overnight visitors.
Upstairs, the vaulted owner's retreat feels like your personal getaway—complete with French doors, tranquil pond views, and a spa-inspired bath featuring a soaking tub, walk-in shower, dual vanities, and an oversized custom closet. Three additional bedrooms (including a junior en suite and Jack-and-Jill) ensure there's room for everyone, while a spacious bonus room and convenient upstairs laundry keep daily life running smoothly.
The walk-out lower level was built for fun and flexibility: a bright amusement room, custom indoor sport court, dedicated home gym, and a ¾ bath. Storage abounds, and rough-ins for a future wet bar and fireplace mean you can take the space even further.
Beyond the home itself, Spirit of Brandtjen Farm sets the stage for an unmatched lifestyle. Enjoy trails, lakes, playgrounds, and multiple pools, or gather with neighbors at the historic barn-style clubhouse with its fitness center, game rooms, and welcoming spaces. Here, community isn't just a word—it's a way of life.
This home isn't just a place to live—it's a place to love, a place to gather, and a place to create lasting memories.
Location
State MN
County Dakota
Zoning Residential-Single Family
Rooms
Basement Drain Tiled, Finished, Full, Concrete, Sump Basket, Sump Pump, Walkout
Dining Room Eat In Kitchen, Informal Dining Room, Kitchen/Dining Room, Separate/Formal Dining Room
Interior
Heating Forced Air
Cooling Central Air
Fireplaces Number 1
Fireplaces Type Family Room, Gas
Fireplace Yes
Appliance Air-To-Air Exchanger, Cooktop, Dishwasher, Disposal, Dryer, Exhaust Fan, Humidifier, Gas Water Heater, Microwave, Refrigerator, Stainless Steel Appliances, Wall Oven, Washer, Water Softener Owned
Exterior
Parking Features Attached Garage, Concrete, Finished Garage, Garage Door Opener
Garage Spaces 3.0
Fence Full
Pool None
Roof Type Age 8 Years or Less,Asphalt,Pitched
Building
Lot Description Some Trees
Story Two
Foundation 2162
Sewer City Sewer/Connected
Water City Water/Connected
Level or Stories Two
Structure Type Brick/Stone,Engineered Wood
New Construction false
Schools
School District Rosemount-Apple Valley-Eagan
Others
HOA Fee Include Professional Mgmt,Shared Amenities
GET MORE INFORMATION

REALTOR® | Lic# J: 40460226 | D: 40832400







