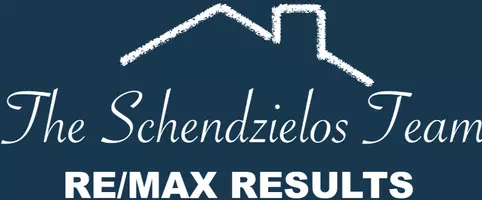
3 Beds
3 Baths
3,089 SqFt
3 Beds
3 Baths
3,089 SqFt
Key Details
Property Type Single Family Home
Sub Type Single Family Residence
Listing Status Active
Purchase Type For Sale
Square Footage 3,089 sqft
Price per Sqft $245
MLS Listing ID 6805203
Bedrooms 3
Full Baths 1
Three Quarter Bath 1
Year Built 1987
Annual Tax Amount $6,821
Tax Year 2025
Contingent None
Lot Size 1.500 Acres
Acres 1.5
Lot Dimensions 416X468X113X113
Property Sub-Type Single Family Residence
Property Description
The gourmet kitchen boasts granite countertops and new lighting, flowing seamlessly into the open living area with panoramic lake views. Enjoy the best of indoor–outdoor living with large decks at the front and back of the home, plus a private balcony off the primary suite. The primary suite includes a private bath and walk-in closet, while the walkout lower level offers additional living space and versatility with a den, office, or exercise room.
Additional highlights include French doors, cedar siding, radiant dual heat, hardwood flooring, central vacuum, a water softener, and a new water heater—creating a perfect blend of elegance, comfort, and natural beauty.
Outdoor living is elevated with a maintenance-free floating dock, a lake pump for the in-ground sprinkler system, and beautifully maintained grounds. For storage and hobbies, the property includes a 16 × 18 detached garage stall and a separate three-stall detached garage. Truly a must see.
Location
State MN
County Crow Wing
Zoning Residential-Single Family
Body of Water Perch Lake (Baxter City)
Rooms
Basement Block, Finished, Full, Storage Space, Walkout
Dining Room Breakfast Area, Eat In Kitchen, Informal Dining Room, Kitchen/Dining Room, Living/Dining Room
Interior
Heating Dual
Cooling Window Unit(s)
Fireplaces Number 2
Fireplaces Type Electric, Family Room, Free Standing, Gas, Living Room
Fireplace Yes
Appliance Central Vacuum, Dishwasher, Dryer, Exhaust Fan, Microwave, Range, Refrigerator, Washer, Water Softener Owned
Exterior
Parking Features Detached, Concrete, Multiple Garages
Garage Spaces 4.0
Waterfront Description Lake Front
View Lake, North, Panoramic
Roof Type Age Over 8 Years
Road Frontage No
Building
Lot Description Many Trees
Story Two
Foundation 1124
Sewer City Sewer/Connected
Water City Water/Connected
Level or Stories Two
Structure Type Brick/Stone,Wood Siding
New Construction false
Schools
School District Brainerd
Others
Virtual Tour https://wellcomemat.com/embed/575v2e227cf51mcvr?mls=1
GET MORE INFORMATION

REALTOR® | Lic# J: 40460226 | D: 40832400






