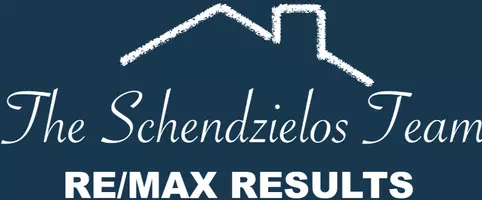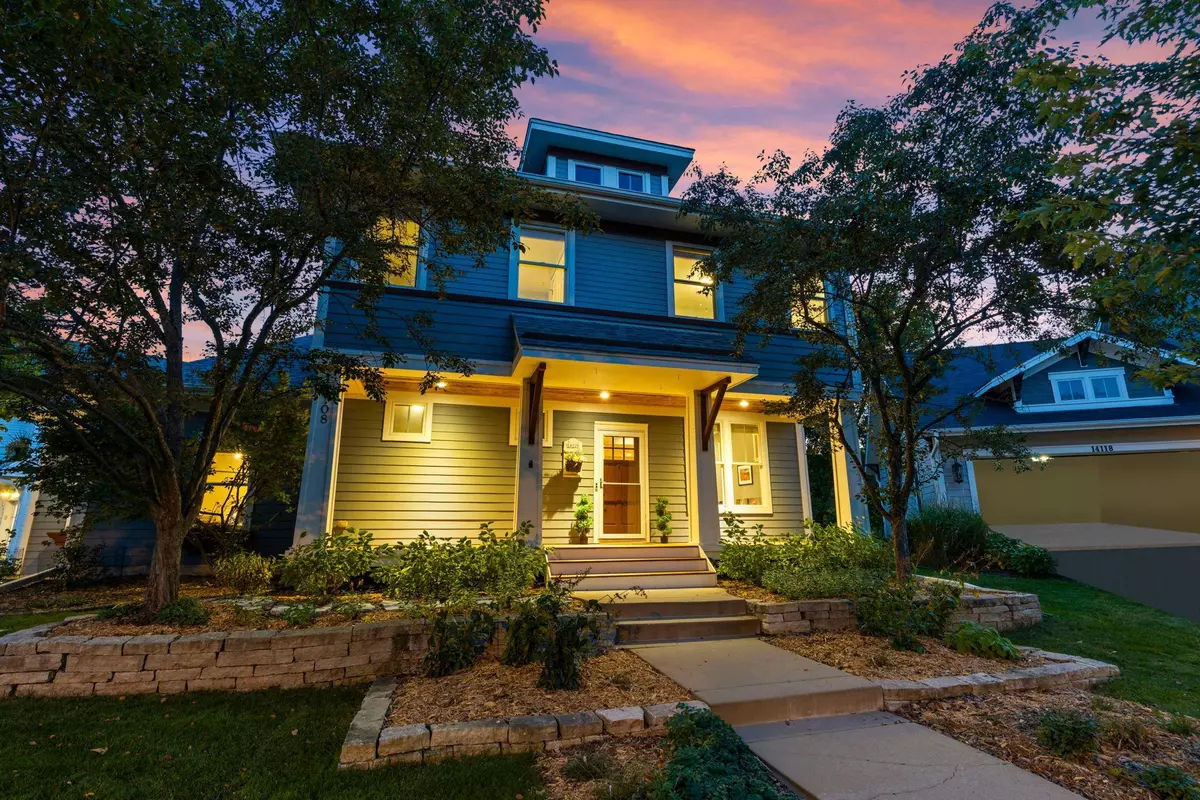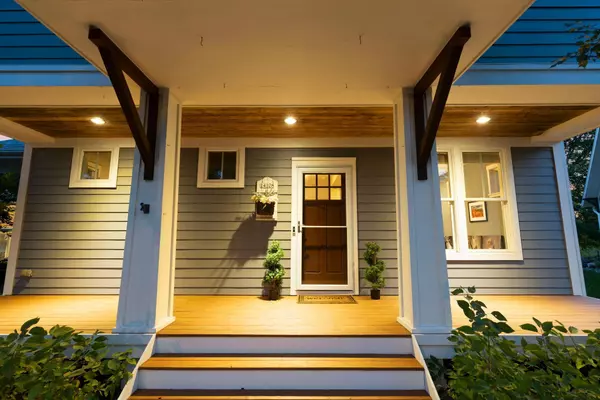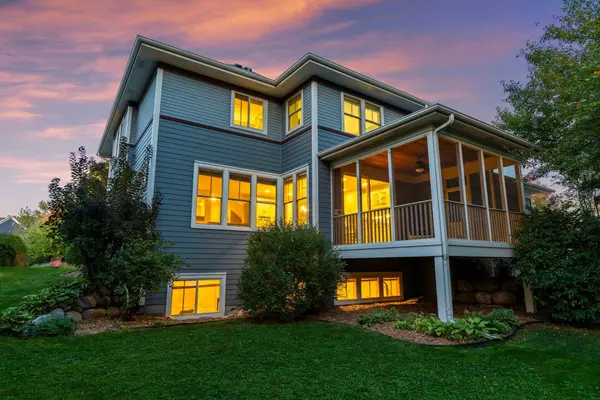
5 Beds
3 Baths
2,834 SqFt
5 Beds
3 Baths
2,834 SqFt
Open House
Fri Oct 17, 3:00pm - 4:00pm
Sat Oct 18, 1:00pm - 3:00pm
Sun Oct 19, 2:00pm - 3:30pm
Key Details
Property Type Single Family Home
Sub Type Single Family Residence
Listing Status Active
Purchase Type For Sale
Square Footage 2,834 sqft
Price per Sqft $208
Subdivision Victor Gardens
MLS Listing ID 6785450
Bedrooms 5
Full Baths 2
Half Baths 1
HOA Fees $317/qua
Year Built 2002
Annual Tax Amount $6,748
Tax Year 2025
Contingent None
Lot Size 8,276 Sqft
Acres 0.19
Lot Dimensions 51x66x115x30x109
Property Sub-Type Single Family Residence
Property Description
Originally built by American Classic (a division of luxury builder Charles Cudd), this former model home showcases exceptional craftsmanship, four-sided architecture and attention to detail, from the beautiful built-ins and walnut flooring to the white enameled trim and quality finishes throughout.
In the past month, the home has received major updates, including all new paint on the walls and trim, refinished and re-stained built-ins, updated light fixtures, and brand-new carpeting throughout. The owner will also pay to refinish the hardwood floors after closing, ensuring the home shines like new.
The open floor plan is perfect for entertaining, featuring a spacious kitchen with upgraded appliances, double ovens, and pull-out cabinetry. A large sunroom off the kitchen and an oversized patio door fill the home with natural light. The front flex room offers versatility for a home office, playroom, or formal dining room.
Upstairs you'll find four generous bedrooms, with an additional bedroom on the lower level and a roughed-in bathroom ready for your finishing touches. Enjoy your morning coffee on the charming front porch overlooking the bubbling fountain in the circle, or unwind on the private back patio with views of the pond that are just perfect for a little pond hockey in the Minnesota winters!
Come experience the quality, comfort, and community that make Victor Gardens one of Hugo's most desirable neighborhoods!
Location
State MN
County Washington
Zoning Residential-Single Family
Rooms
Basement Daylight/Lookout Windows, Drain Tiled, Finished, Concrete, Storage Space, Sump Pump
Dining Room Eat In Kitchen, Informal Dining Room
Interior
Heating Forced Air, Fireplace(s)
Cooling Central Air
Fireplaces Number 1
Fireplaces Type Gas, Living Room
Fireplace Yes
Appliance Air-To-Air Exchanger, Cooktop, Disposal, Double Oven, Dryer, ENERGY STAR Qualified Appliances, Exhaust Fan, Gas Water Heater, Microwave, Refrigerator, Stainless Steel Appliances, Wall Oven, Washer
Exterior
Parking Features Attached Garage, Asphalt, Electric, Garage Door Opener
Garage Spaces 2.0
Fence Invisible
Pool Below Ground, Shared
Roof Type Age 8 Years or Less
Building
Lot Description Many Trees
Story Two
Foundation 1004
Sewer City Sewer/Connected
Water City Water/Connected
Level or Stories Two
Structure Type Fiber Cement
New Construction false
Schools
School District White Bear Lake
Others
HOA Fee Include Professional Mgmt,Recreation Facility,Trash,Shared Amenities
Virtual Tour https://my.matterport.com/show/?m=dM9AT3CjYTW&brand=0&mls=1&
GET MORE INFORMATION
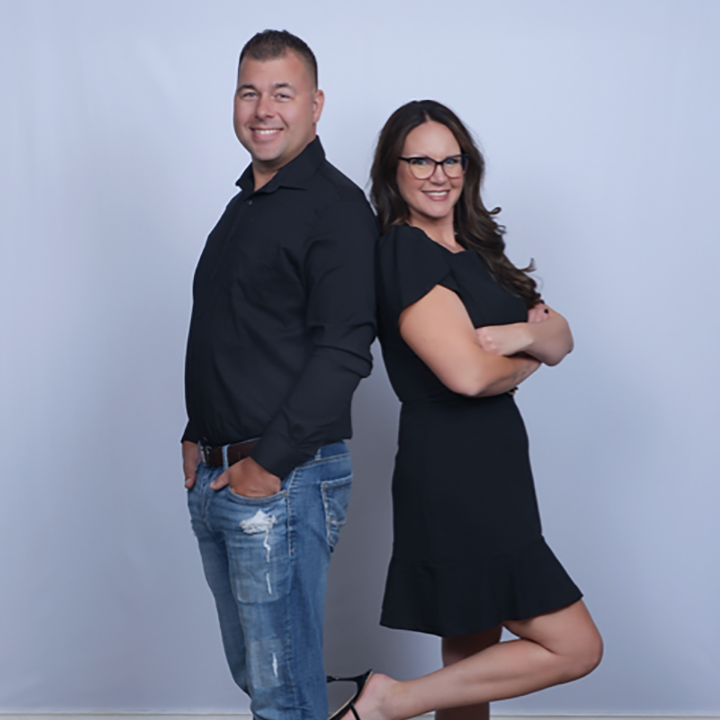
REALTOR® | Lic# J: 40460226 | D: 40832400
