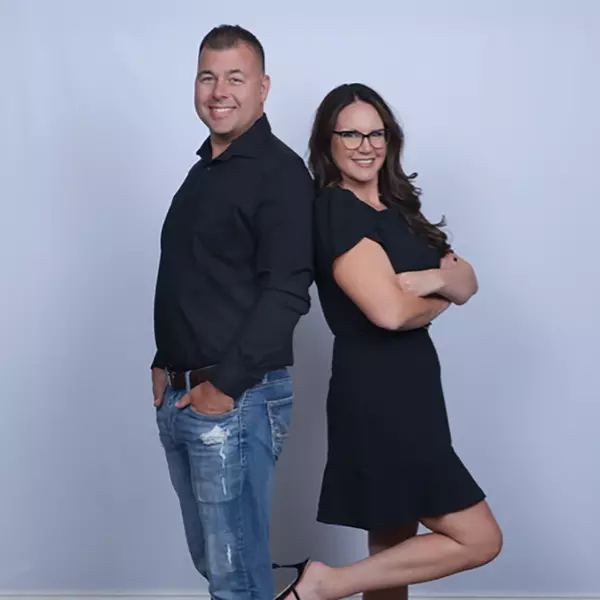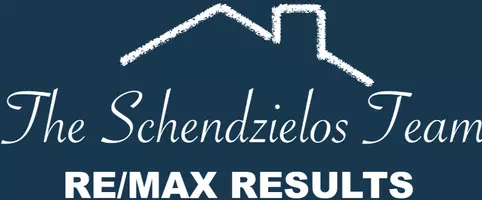$770,000
$770,000
For more information regarding the value of a property, please contact us for a free consultation.
4 Beds
4 Baths
3,442 SqFt
SOLD DATE : 06/16/2025
Key Details
Sold Price $770,000
Property Type Single Family Home
Sub Type Single Family Residence
Listing Status Sold
Purchase Type For Sale
Square Footage 3,442 sqft
Price per Sqft $223
Subdivision Eastbrooke
MLS Listing ID 6701260
Sold Date 06/16/25
Bedrooms 4
Full Baths 2
Half Baths 1
Three Quarter Bath 1
HOA Fees $54/mo
Year Built 2020
Annual Tax Amount $9,673
Tax Year 2025
Contingent None
Lot Size 0.270 Acres
Acres 0.27
Lot Dimensions 75x138x99x134
Property Sub-Type Single Family Residence
Property Description
Stunning walkout two-story home on an awesome lot! Step inside to the welcoming entryway, where French doors open to the spacious home office. The entryway flows into to an expansive living room and kitchen, both with engineered hardwood floors. The open floor plan, large windows, and south facing exposure allows natural light to fill the area. The living room features a coffered ceiling, custom built-ins, and a gas fireplace with a beautiful tile facing. The kitchen boasts an island with seating, stainless steel appliances, Corian counters, gas cooktop, tile backsplash, double wall ovens, vent hood, and soft close cabinetry. The adjacent dining area can easily accommodate a six-person table. Beyond the dining space is a sunroom with numerous windows, offering a perfect place to relax and get comfortable with a book. The sunroom has a door out to the large deck, with stairs that lead down to the backyard. A sizable mudroom is located near the door to the garage and includes closet space, tile flooring, a large pantry, and a separate home office or flex space. A half bath completes the main level of this home. Venture upstairs and you will find a loft area with storage closet and all four bedrooms. The owner suite features a huge bedroom, backyard views, and a luxurious ensuite bathroom with a soaking tub, separate tiled shower, dual vanity, & a spacious walk-in closet. The second and third bedrooms share a full Jack & Jill bathroom with a dual vanity, and each include their own walk-in closets. The fourth bedroom has a private ensuite 3/4 bathroom and a walk-in closet as well. Above the garage you'll find a bonus room with great potential for a home office, playroom, or crafting space. The laundry machines are also located upstairs to help simplify daily chores. The unfinished walkout basement offers incredible potential to customize and build equity with its tall ceilings, and rough-ins for both a wet bar & bathroom. A sliding glass door allows you to step outside to a lovely patio, complete with a built-in firepit. Under the deck is a stone bar with a suspended TV mount that lets you grill and watch the big game, or enjoy a summertime outdoor movie night with friends and family. Another awesome feature is the horseshoe pit in back with a walking path just beyond. The oversized three-car garage will allow you to keep cars out of the elements, and supplies extra space for hobbies, toys, and storage.
Location
State MN
County Washington
Zoning Residential-Single Family
Rooms
Basement Daylight/Lookout Windows, Drain Tiled, 8 ft+ Pour, Full, Concrete, Sump Pump, Unfinished, Walkout
Dining Room Breakfast Bar, Informal Dining Room, Kitchen/Dining Room
Interior
Heating Forced Air
Cooling Central Air
Fireplaces Number 1
Fireplaces Type Gas
Fireplace No
Appliance Air-To-Air Exchanger, Cooktop, Dishwasher, Double Oven, Dryer, Exhaust Fan, Humidifier, Refrigerator, Stainless Steel Appliances, Wall Oven, Washer, Water Softener Owned
Exterior
Parking Features Attached Garage, Asphalt
Garage Spaces 3.0
Fence None
Pool None
Roof Type Age 8 Years or Less,Architectural Shingle
Building
Lot Description Some Trees, Underground Utilities
Story Two
Foundation 1322
Sewer City Sewer/Connected
Water City Water/Connected
Level or Stories Two
Structure Type Fiber Cement,Fiber Board
New Construction false
Schools
School District South Washington County
Others
HOA Fee Include Trash
Read Less Info
Want to know what your home might be worth? Contact us for a FREE valuation!

Our team is ready to help you sell your home for the highest possible price ASAP
GET MORE INFORMATION
REALTOR® | Lic# J: 40460226 | D: 40832400






