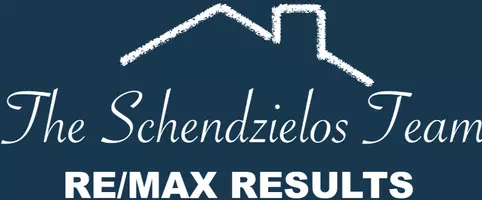$284,900
$284,900
For more information regarding the value of a property, please contact us for a free consultation.
2 Beds
2 Baths
1,273 SqFt
SOLD DATE : 10/31/2025
Key Details
Sold Price $284,900
Property Type Townhouse
Sub Type Townhouse Quad/4 Corners
Listing Status Sold
Purchase Type For Sale
Square Footage 1,273 sqft
Price per Sqft $223
Subdivision Fish Lake Woods 04
MLS Listing ID 6795949
Sold Date 10/31/25
Bedrooms 2
Full Baths 1
Three Quarter Bath 1
HOA Fees $315/mo
Year Built 1978
Annual Tax Amount $2,718
Tax Year 2025
Contingent None
Lot Size 3,484 Sqft
Acres 0.08
Lot Dimensions SE 29X70X67X86
Property Sub-Type Townhouse Quad/4 Corners
Property Description
This beautifully updated and meticulously maintained townhome is truly move-in ready. Ideally located on a quiet cul-de-sac, you'll enjoy both privacy and convenience with easy access to neighborhood trails and a nearby city park. Step inside to an inviting open floor plan featuring brand-new carpet and easy-care luxury vinyl flooring. The kitchen shines with fresh updates, including new countertops, appliances, and professionally painted cabinetry - perfect for everyday living and entertaining. The upper level offers two bedrooms, including a spacious primary suite complete with a walk-in closet and pass thorough bathroom access. The lower level walk-out expands your living options with a large family room - ideal as a home office, playroom, exercise space, or even a future bedroom. Fresh paint throughout creates a light, modern feel. Enjoy the outdoors on your extended and updated deck with newer maintenance free decking plus a covered patio - perfect for relaxing or hosting gatherings. Bathrooms have been stylishly refreshed with modern finishes, completing this home's turnkey appeal. All that is left to do is unpack and start enjoying your new home!
Location
State MN
County Hennepin
Zoning Residential-Single Family
Rooms
Basement Finished, Walkout
Dining Room Breakfast Bar, Informal Dining Room
Interior
Heating Forced Air, Fireplace(s)
Cooling Central Air
Fireplaces Number 1
Fireplaces Type Brick, Family Room, Gas
Fireplace Yes
Appliance Dishwasher, Dryer, Exhaust Fan, Microwave, Range, Refrigerator, Stainless Steel Appliances, Washer, Water Softener Owned
Exterior
Parking Features Attached Garage, Garage Door Opener, Tuckunder Garage
Garage Spaces 2.0
Roof Type Age 8 Years or Less,Asphalt
Building
Story Split Entry (Bi-Level)
Foundation 901
Sewer City Sewer/Connected
Water City Water/Connected
Level or Stories Split Entry (Bi-Level)
Structure Type Other
New Construction false
Schools
School District Osseo
Others
HOA Fee Include Hazard Insurance,Lawn Care,Maintenance Grounds,Professional Mgmt,Snow Removal
Restrictions Pets - Cats Allowed,Pets - Dogs Allowed,Pets - Number Limit,Rental Restrictions May Apply
Read Less Info
Want to know what your home might be worth? Contact us for a FREE valuation!

Our team is ready to help you sell your home for the highest possible price ASAP
GET MORE INFORMATION

REALTOR® | Lic# J: 40460226 | D: 40832400






